

Types of Modern Office Floor Plans Open Floor Plan Cubicle Layouts Activity-Based Workspaces (ABW) Crafting Your Modern Office Floor Plan Step 1: Understand Your Needs Step 2: Define Work Zones Step 3: Technology Integration Step 4: Prioritize Employee Well-being Case Studies: Innovative Office Floor Plans Trends in Modern Office Floor Plans Conclusion
In today's dynamic business landscape, the physical office space plays a crucial role in shaping company culture, fostering collaboration, and boosting employee productivity.
Gone are the days of rigid and monotonous cubicles; modern office floor plans prioritize flexibility, functionality, and most importantly, collaboration. Understanding how to design and implement a modern office layout can have a significant impact on your team's success.
This guide delves into the exciting world of modern office floor plans, exploring different types of modern office floor plans, considerations to ensure productivity and wellbeing, and practical steps to crafting your ideal workspace.
We'll also unveil inspiring case studies and emerging trends to equip you with the knowledge needed to design an office that reflects your company's values and empowers your employees.
Modern office design steps away from the one-size-fits all approach and embraces a range of layouts, each catering to specific needs and fostering unique work styles. Let's explore some of the most popular options of modern office floor plans:
An open floor plan, as the name suggests, eliminates physical barriers between workstations, creating a spacious and fluid environment. This model was first pioneered by Eberhard and Wolfgang Schnelle, in the 1950s in Germany with the design of their consultancy firm, with the goal of promoting increased communication, transparency, and collaboration by making it easier for employees to move around the space, interact and share ideas with each other.
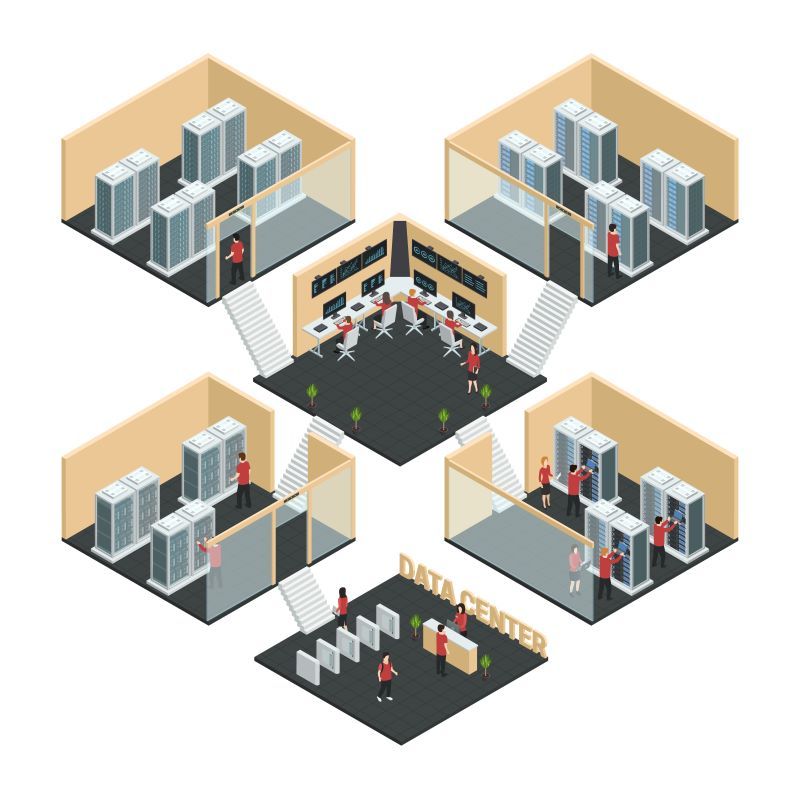
This concept was more polished upon by the Herman Miller furniture company in 1964, when they presented the Action Office 1, with modular panels and workspaces of varying heights and lengths to fit a wide range of demands.
In today’s age where the chain of command is more direct and there are no hierarchical norms of the past between the managers and the subordinates, open floor plan offices have emerged as a trailblazer in the office layout landscape.
Advantages:
Considerations:
The cubicle layout was first introduced in 1968 by Robert Probst, who was probably tired of his coworkers not minding their own business, by implementing moderate height removable partitions that gave employees some privacy and isolation.
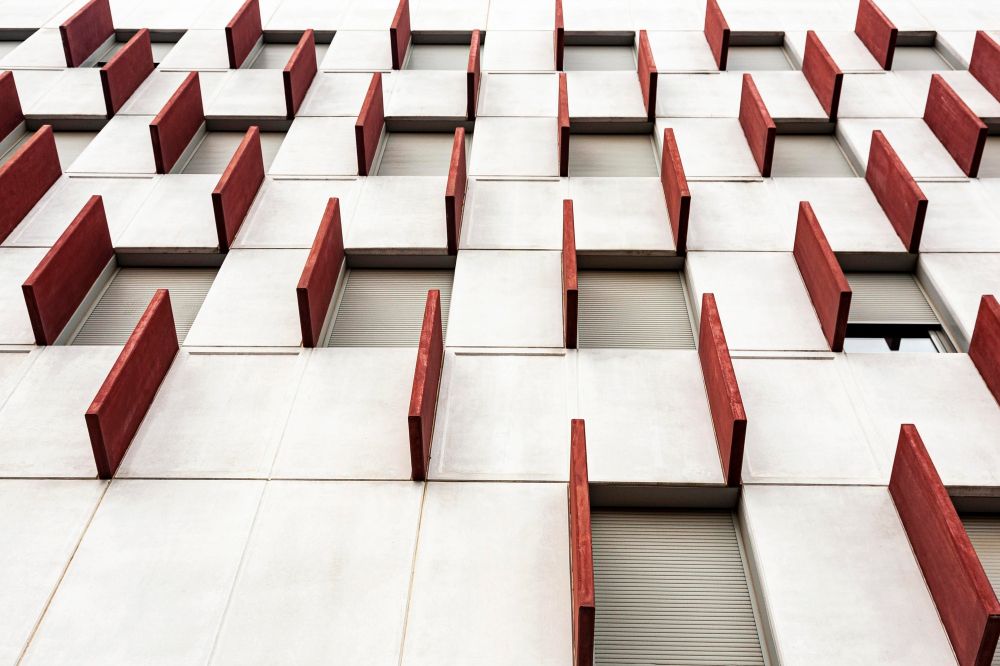
While traditional cubicles might conjure up images of isolated workstations, modern versions offer a balance between privacy and connectivity. Today's cubicles are often designed with lower walls, allowing for visual connectivity and easy interaction among employees, while providing workspaces for focused tasks.
These layouts are most popular in places such as call centers, IT firms, consultancies and bank support where confidentiality is a priority.
Advantages:
Considerations:
ABW takes a unique approach, designing spaces based on specific activities rather than assigning fixed workstations. This modern office floor plan originated in the 1990s, pioneered by the Dutch insurance company Interpolis.
This promotes flexibility and caters to diverse work styles, allowing employees to choose the most suitable environment for their current task, whether it's focused work, brainstorming, or team building.
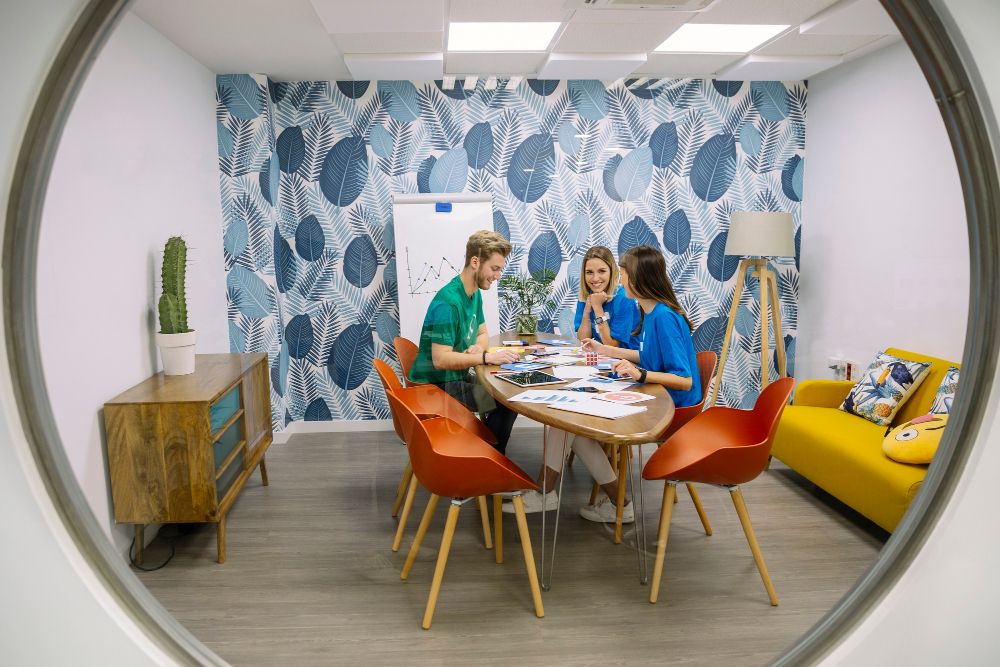
This dynamic nature keeps the workplace interesting and active where employees can choose their ideal seating arrangement based on their personal and professional preferences.
Advantages:
Considerations:
Now that we have talked about different modern office floor plans, let's see how we can create our ideal office space:
Start by conducting an in-depth analysis of your current workspace. Its strengths, weaknesses, and challenges. Consider your team size, work styles, workflow, and future growth plans. Gather feedback from employees and quantify their needs and requirements. Identify the goals you want the new layout to fulfill.
Based on your identified needs and activities, divide your workspace into distinct zones dedicated to specific purposes.
Common zones include:
Technology plays a vital role in modern office design. Seamless integration of tools like video conferencing systems, wireless networks, and collaborative software is essential for facilitating communication, collaboration, and remote work. Consider incorporating:
Modern office design goes beyond functionality; it prioritizes employee well-being. Incorporate elements that promote physical and mental health, such as:
Let's delve take a look at some examples of how companies have implemented modern office floor plans to craft their workspaces into powerhouses of productivity and employee wellbeing:
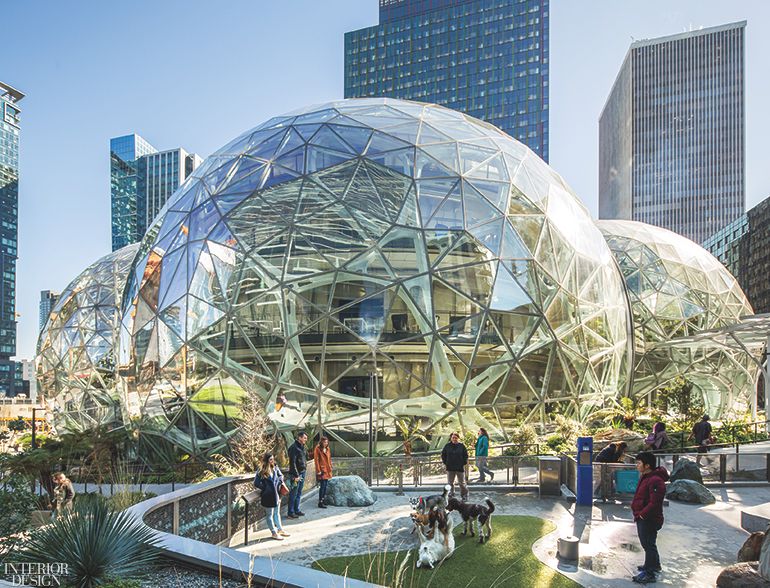
This unique architecture showcases Amazon's commitment to innovation, blending striking visuals with functional spaces. Despite its focus on nature, the Spheres incorporate modern amenities and connectivity, reflecting Amazon's forward-thinking approach to workspace design.
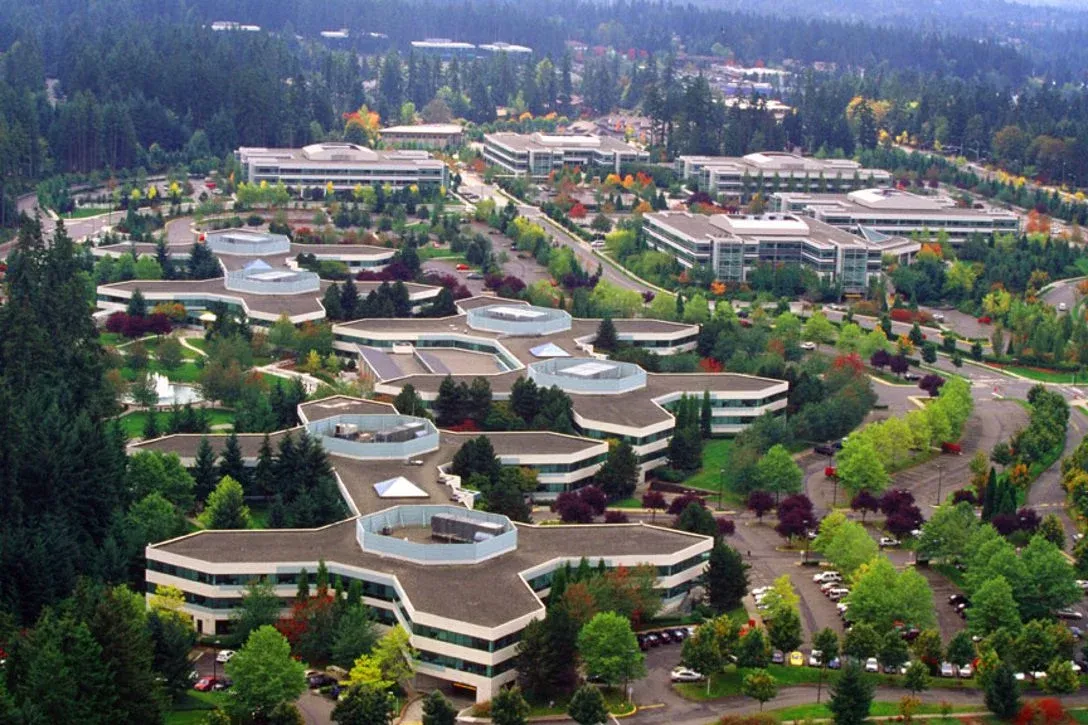
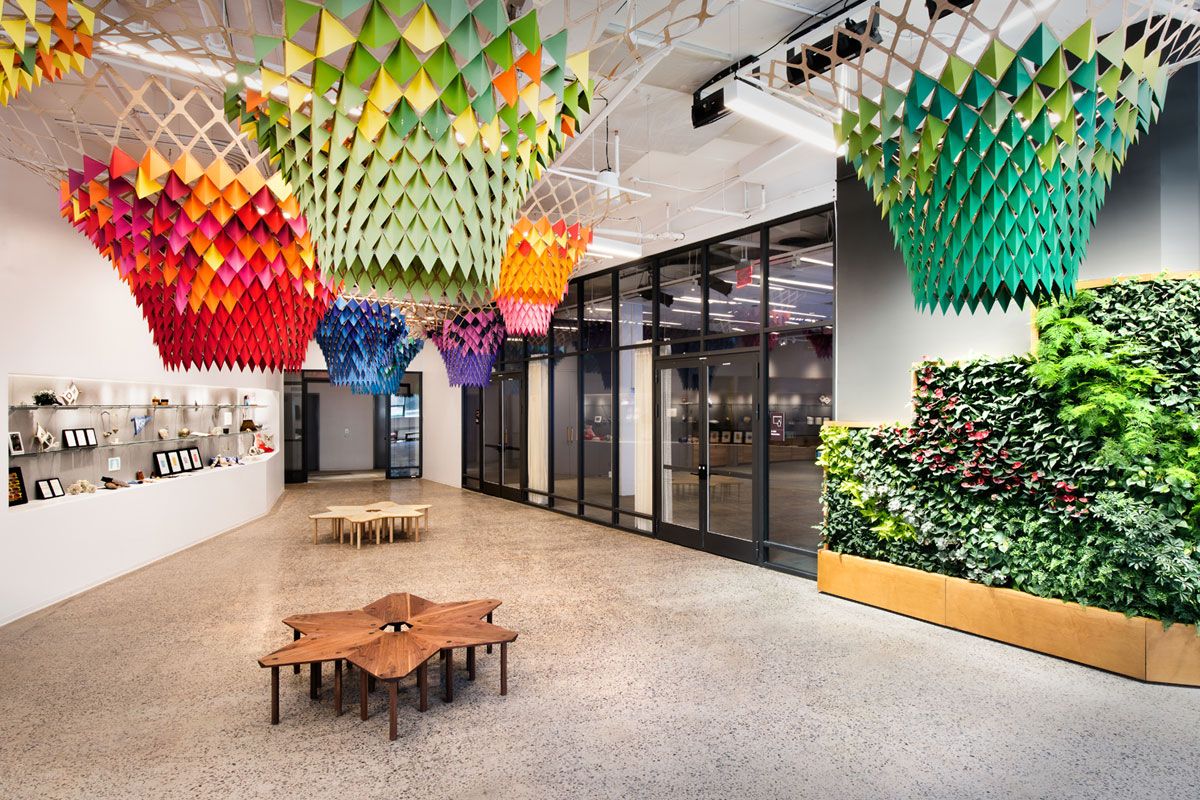
It reflects Etsy's commitment to sustainability and fostering a community-driven environment for its creative workforce. In a heavily populated and polluted city like Brooklyn, the Etsy HQ stands out as a beacon of how innovative office floor plans can prioritize both environmental sustainability and employee satisfaction.
The future of work is constantly evolving, and office design trends are adapting accordingly. Here are some key trends to consider:
Designing a modern office floor plan is more than just arranging furniture; it's about creating a space that reflects your company's values, fosters collaboration, and empowers your employees. By understanding different layout options, considering employee needs, and incorporating innovative design elements, you can craft a workspace that optimizes productivity, well-being, and ultimately, your company's success.
Remember, the ideal office floor plan is not a one-size-fits-all solution. It's a journey of constant evolution and adaptation, requiring ongoing feedback and adjustments to accommodate your team's changing needs and the evolving landscape of work.
By embracing flexibility, prioritizing employee well-being, and staying informed about emerging trends, you can foster a dynamic and collaborative workspace that empowers your team and fuels your company's success.